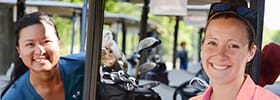Southwest Parks Plan Update: CAC Meeting #14 recap, Parade Subcommittee meets September 11
Posted on 27 August, 2019Next CAC meetings yet to be scheduled; Parade Subcommittee meets for the second time on September 11, 6-8 pm at Kenwood Community Center
The process of developing, recommending and approving design concepts that will guide future development for every Minneapolis neighborhood park south of I-394 and west of I-35W [PDF] continues to move forward. These park designs have been developed as part of the long-term plan for the area’s parks, known as the Southwest Service Area Master Plan, Southwest Parks Plan for short.
All of the revised concepts are linked below under “Park Concepts,” along with a link to an online survey where anyone can give feedback on the concepts until the project Community Advisory Committee (CAC) makes its final recommendation.
CAC Meeting #14 Recap
The CAC met for the 14th time on August 19. Here’s what happened:
- The CAC voted to move Kenwood Parkway to consensus with the addition of a safe pedestrian crossing at Peavey Fountain.
- The CAC discussed Kenwood Park and asked staff to make the following updates to the revised concept for further review at the next CAC meeting:
- Consider moving sand volleyball to the SE corner of park, or move into Isles/Cedar regional parks
- Move three-hole disc golf off of hilltop and closer to Oliver Avenue S
- Reduce design of accessible path on hilltop
- Consider dedicated pickleball and basketball in SE corner of park, near tennis
- The CAC accepted public comment on The Mall Park but did not discuss the plan
- The CAC discussed future meetings, asked for three-hour weeknight meetings rather than four hours on a Saturday. Staff will research future dates and post online once confirmed.
Meeting Schedule
The public is encouraged to attend these upcoming meetings, which include a light dinner and self-directed children’s activities:
Parade Park Subcommittee Meeting #2
Wednesday, Sept. 11, 6-8 pm
Kenwood Community Center, 2101 W Franklin Ave.
In July, the CAC voted to establish a subcommittee to further discuss the design concept for The Parade Park.
Summary of Parade Park Subcommittee Meeting #1
CAC Meetings #15 and #16
TBD
Park Concepts
Find the revised concepts for your favorite parks and let us know what you think using the links below:
Central Parks Group [PDF]
Parks: Bryant Square, Loon Lake Trolley Path, Lyndale Farmstead, Lyndale School Pool, Painter, Rev. Dr. Martin Luther King, Jr.
Parkways: Kings Highway
Northeastern Parks Group [PDF]
Parks: 28th Street Tot Lot, Clinton Field, Mueller, Stevens Square, Washburn Fair Oaks, Whittier
Northern Parks Group [PDF]
Parks: Fremont Triangle, Kenwood, Levin Triangle, Smith Triangle, The Mall, The Parade, Thomas Lowry, Vineland Triangle
Parkways: Kenwood
Southeastern Parks Group [PDF]
Parks: Elmwood Triangle, Fuller, Gladstone Triangle, Kenny, Rustic Lodge Triangle, Windom South
Southwestern Parks Group [PDF]
Parks: Armatage, Lynnhurst, Penn Model Village Triangle, Pershing Field, Washburn Avenue Tot Lot
Lynnhurst Focus Area – Subcommittee-Recommended Design
Western Parks Group [PDF]
Parks: Alcott Triangle, Chowen Triangle, Dell, Linden Hills, Park Siding, Reserve Block 40, St. Louis Triangle, Waveland Triangle, West End Triangle
Parkways: Linden Hills Boulevard
Potential Parks and Trails [PDF]
Community members have proposed several locations for potential new parks or trails in Southwest Minneapolis.
Comment on Revised Park Design Concepts
This project does not include any recreation centers or areas classified as regional parkland, which include: Bde Maka Ska Park, Beard’s Plaisance, Brownie Park, Cedar Lake Park, Cedar Lake Regional Trail, Kenilworth Regional Trail, Lake Harriet Park, Lake of the Isles Park, Lyndale Park, Minneapolis Sculpture Garden, Minnehaha Parkway Regional Trail, Morrison Park (home of Minneapolis Institute of Art), Roberts Bird Sanctuary, Soo Line Community Garden and William Berry Park.
Many of those areas have already have long-term plans as part of the Bde Maka Ska-Harriet Master Plan, which was approved by MPRB Commissioners on May 3, 2017.







